Portfolio
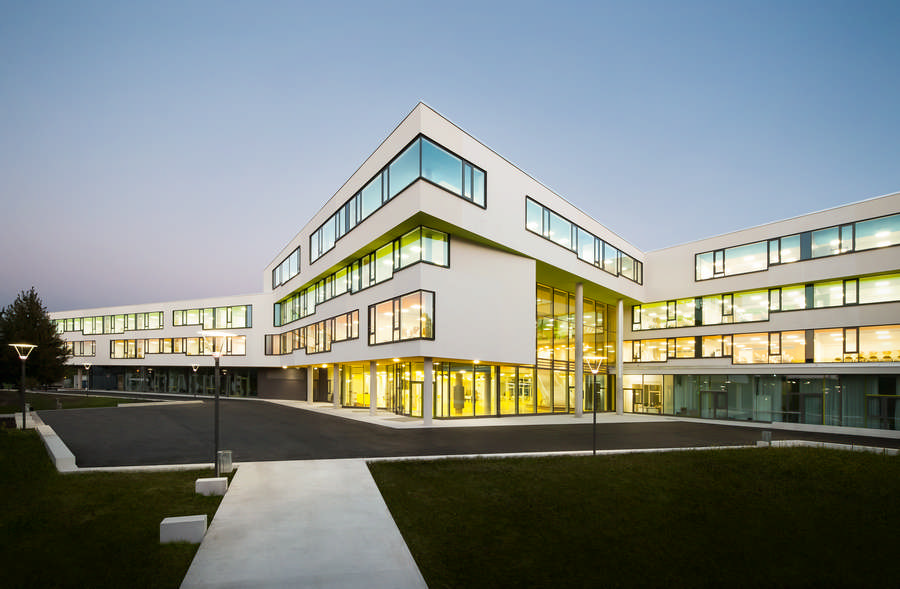
Scoil Iosaef Kilmallock, County Limerick
The project consists of an extension to the existing secondary school building and will incorporate 12 classrooms, two science laboratories, technology room, language laboratory, an IT suite; a music and drama suite, a lecture hall and gymnasium and fitness suite. The new three storey stand-alone extension will have a gross internal floor area of over 3,500m2. The existing school remained live during the construction.
Project Details
- Projects Value: €6.65m
- Project Duration: 12 months
- Design Team: John Gaynor
Barry Sheppard and Partners
McKenna & Co Consulting Engineers
Project Images
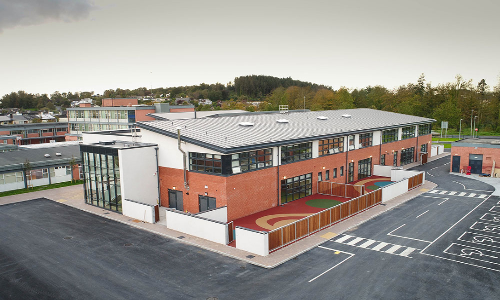
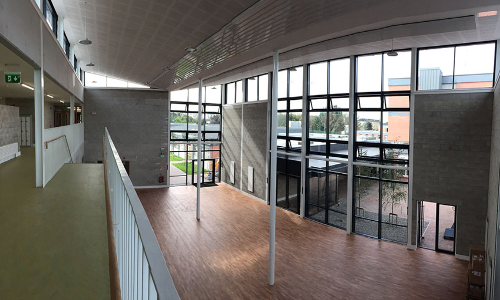
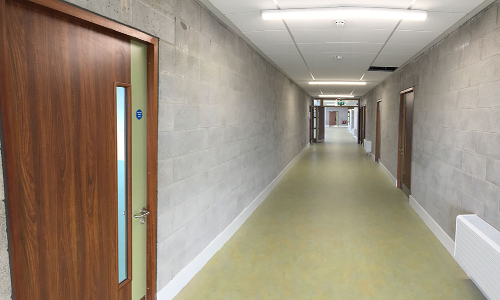
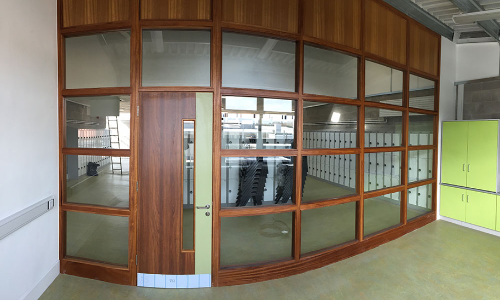
Health and Safety Accreditations





